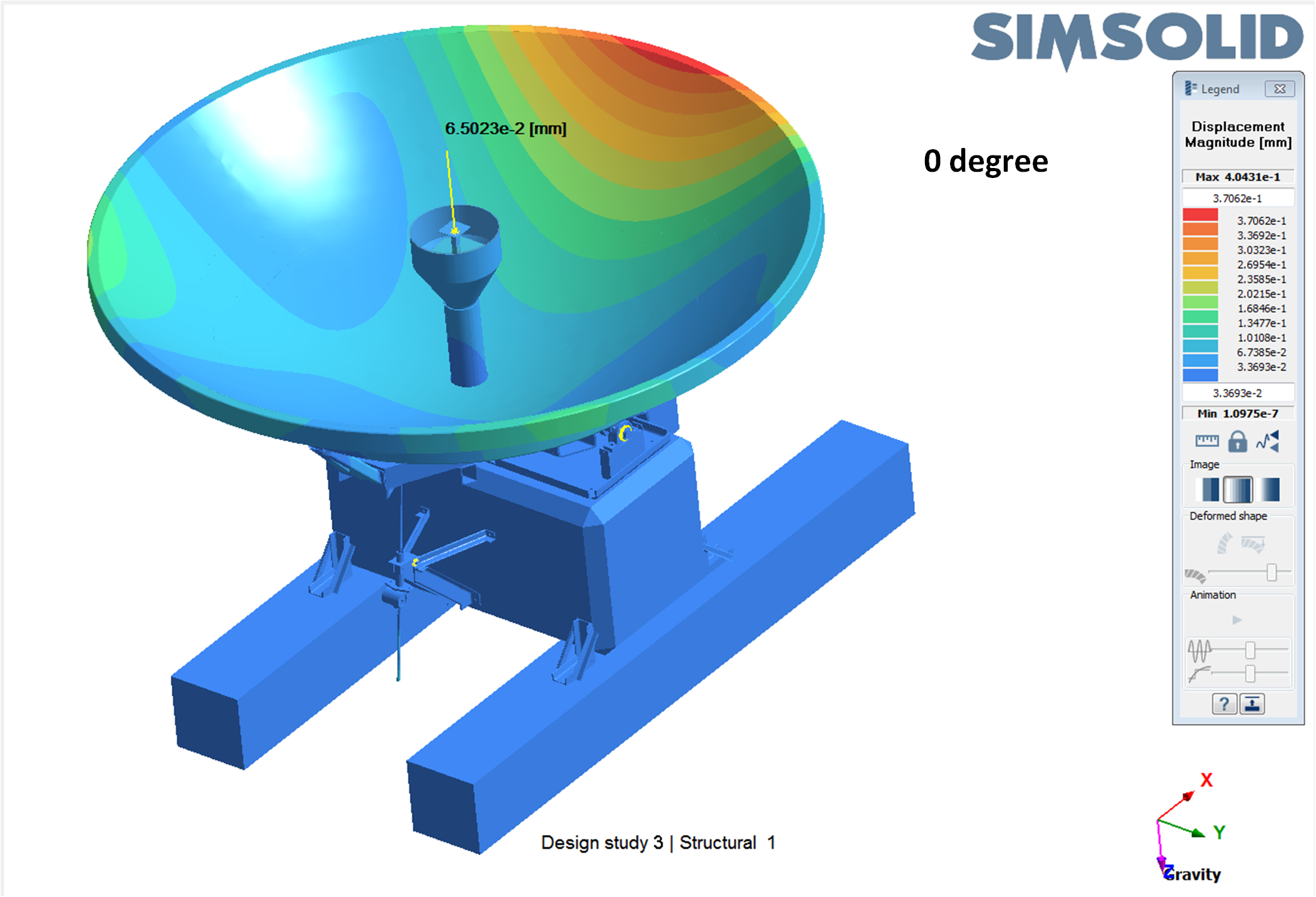D3A Mount Design
Specifications

Concept


 The concrete block has dimensions of 74 cm × 74 cm × 152 cm (or 29" × 29" × 152") and a mass of 2 tonnes.
In this concept the elevation angle would be continuously adjustable over a zenith angle range of ±30° using a manually-actuated jack screw.
The zenith angle could be measured with an electronic inclinometer such as this one which has an accuracy better than an arcmin.
The concrete block has dimensions of 74 cm × 74 cm × 152 cm (or 29" × 29" × 152") and a mass of 2 tonnes.
In this concept the elevation angle would be continuously adjustable over a zenith angle range of ±30° using a manually-actuated jack screw.
The zenith angle could be measured with an electronic inclinometer such as this one which has an accuracy better than an arcmin.
Alignment Procedure
- Use standard surveying techniques to place the concrete blocks.
- Align elevation axis on each dish so that relative pointing is within 1 arcmin. Could use laser tracker for this step.
- Attach dishes to mounts and verify 1 arcmin relative alignment using laser tracker measurements of targets on the rim of each dish.
- Final radiometric alignment by comparing drift scans as a source passes through the beam of each dish. From time differences between dishes as a source passes through the peak and/or first nulls, make fine adjustments to azimuth. (See table in D3aTestPlan for arcmin/sec for different declinations.)
Results

 -- WayneGretzsky - 2019-04-05
-- WayneGretzsky - 2019-04-05

 The concrete block has dimensions of 74 cm × 74 cm × 152 cm (or 29" × 29" × 152") and a mass of 2 tonnes.
In this concept the elevation angle would be continuously adjustable over a zenith angle range of ±30° using a manually-actuated jack screw.
The zenith angle could be measured with an electronic inclinometer such as this one which has an accuracy better than an arcmin.
The concrete block has dimensions of 74 cm × 74 cm × 152 cm (or 29" × 29" × 152") and a mass of 2 tonnes.
In this concept the elevation angle would be continuously adjustable over a zenith angle range of ±30° using a manually-actuated jack screw.
The zenith angle could be measured with an electronic inclinometer such as this one which has an accuracy better than an arcmin.

 -- WayneGretzsky - 2019-04-05
-- WayneGretzsky - 2019-04-05